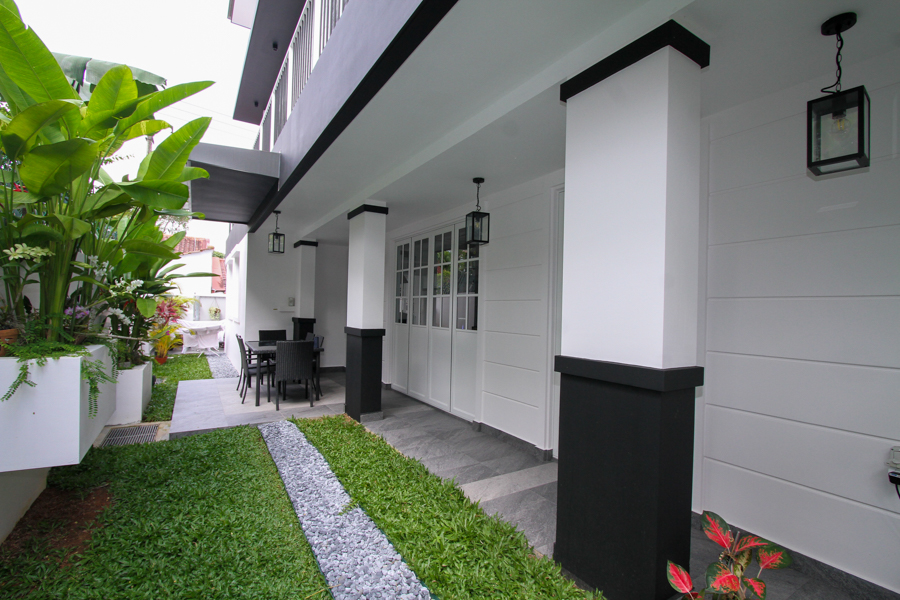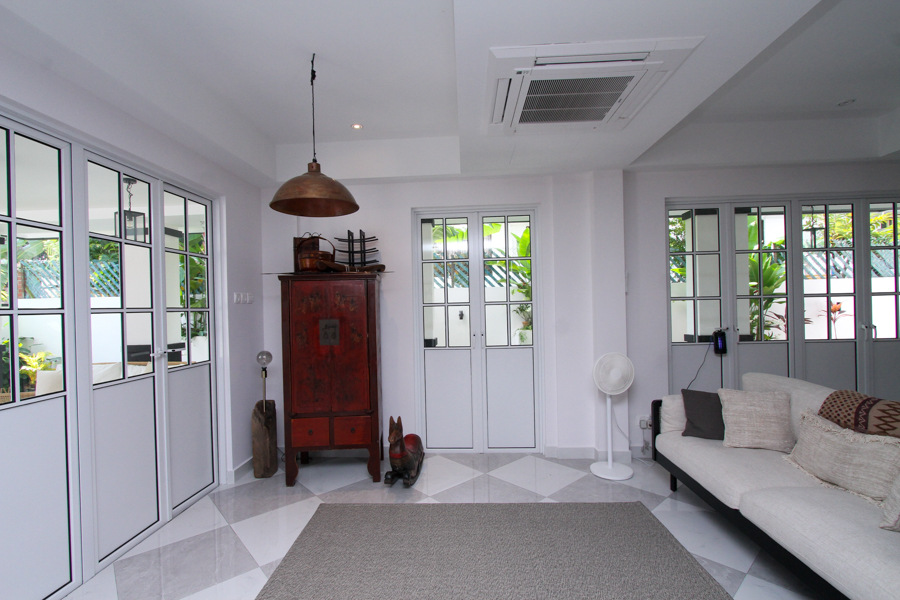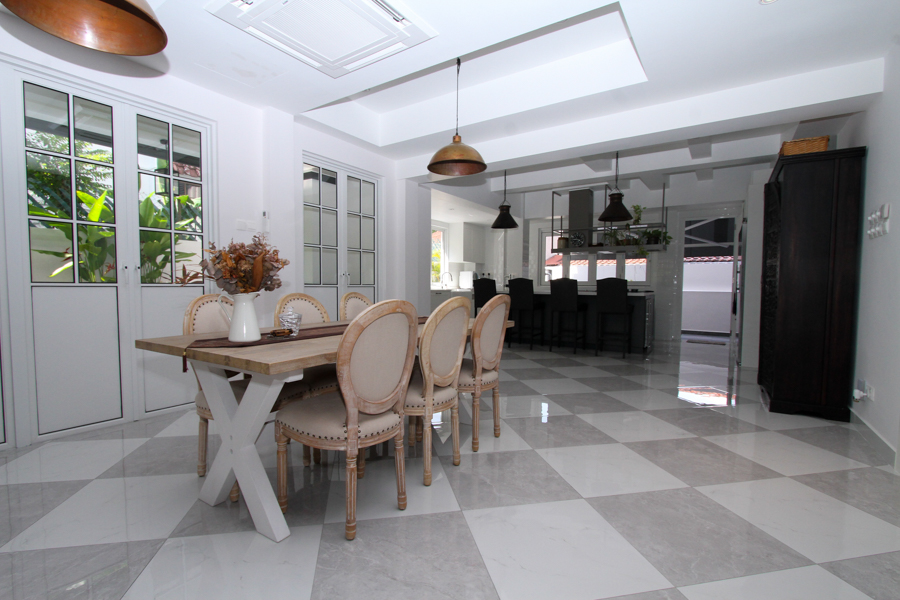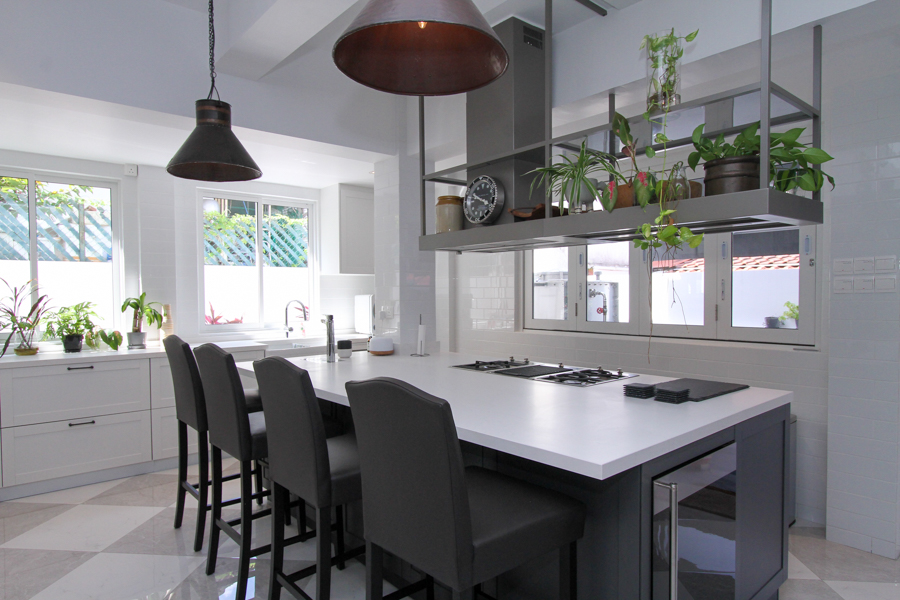PROJECT SHOWCASE: BLACK AND WHITE INTEPRETATION PART 1 (AUGUST 2023/Issue 159)

We can’t express how excited it is when potential homeowners come to us requesting for their very own inspired Black and White Colonial home. This home was no different. It is quite amazing to have a collection of such themed homes over the years with each property looking distinctively different from each other. This issue we take you through part one of how we took this semi-detached house and turned it into a Black and White inspired home for this family.

You can choose to blend in or stand out and it seems that the typical demographic of homeowners who gravitate towards homes like this will pick the latter. The beauty with remakes is that you can control the balance between its distinctive detailing with present day living. This home balances those two eras to create a more conducive space that encompasses the design of yester-year with the family’s lifestyle of today.
Being a semi-detached home, this property has a wider land profile which the Nic & Wes team was able to maximise to create a majestic frontage.

Like the authentic Black and White bungalows, greenery is a must-have detailing that softens the stark monochromatic façade and reflects that distinctively tropical aura of Singapore. Taking advantage of the front and side, luscious foliage line the border of the home. A tranquil outdoor lounge area amidst the greenery makes the perfect spot to start your day with a coffee and book in hand.

The presence of pillars paving the way to an al fresco dining space creates an elegant corridor. Especially enchanting with the illumination of pendant lights lighting the way.

The openness of the first floor becomes a canvas for the homeowners to inject their taste and personalities through their choice of furniture. A mix of eclectic decor and wood furniture add warmth with subtle hints of nostalgia that tie in with the theme.

Without walls to demark the spaces, there is a seamless view from the front to the back of the ground floor and with glass windows and doors lining the border of the home, natural light keeps the area lit throughout the day.

The open-concept kitchen makes for a beautiful entertainment area as well as an inviting space to spend the day trying new recipes while keeping an eye on the children. With its large counter tops in the middle as well as to the side, there is ample space to work on a full course meal.
There is more to this home, but its details can’t be covered in just one issue. Next month, we take you further and show you how merging design with personality and lifestyle becomes the special sauce to turn a house into a home.


