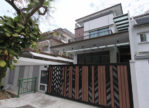DECEMBER 2018 – Nic & Wes Builders Pte Ltd Newsletter (Issue 103)

PROJECT SHOWCASE: TRADITIONAL HERITAGE By Nicole Kow
It’s our last issue before our humble newsletter takes a short break for the holidays and begins again in February. This issue’s project was quite a treat to photograph because of its blend of Peranakan detailing. While we have had a myriad of theme request, the more exciting themes would probably have to include tropical and the nostalgic such as colonial and peranakan centred visions. It allows our design team to capture the essence of these concepts of the past and bring it into present day living. As for me, I gravitate towards these homes due to the attention to detailing which makes it intriguing to photograph. This issue we take a walk into a Peranakan styled apartment unit.
Immediately upon entering the home, a massive full-height custom cabinet display partitions off views of the rest of the home. Emerald stained glass commonly seen in Peranakan dividers were used as a backdrop for the honey-hued wooden cabinet.
Proceeding along the entrance corridor reveals a more open-concept setting with the living room to one side and the dining area and kitchen to the other. Located on the first floor, this unit’s living room opens out to a picturesque view of the development’s pool. Keeping the walls neutral, the contrasting brown ceiling pelmet add a subtle touch that dresses up the space.
Across the living room, the dining area appears more elaborate with jeweled tone emerald hues and browns accentuated from the cabinetry and furniture pieces. The space is intimately cosy and conducive to enjoy spice-filled meals.
Just next to the dining area, the detailing of Peranakan infused motifs translates beautifully in more muted tones alongside the fresh white washed kitchen. Opting for desaturated tones allows for a modern twist on the Peranakan theme.
As this home is rich in detailing, the addition of concrete motif blocks makes a nostalgic divider between the kitchen and laundry spaces. Another highlight stems from the design of the floor tiles. Adding a border that encases heavy pattern tiles break the ornate decorative prints into a sophisticated blend.
Similarly, incorporating floral style Peranakan tiles along the breakfast counter becomes the perfect balance of merging traditional and new.
Venturing in to the rooms and bathrooms, the Peranakan theme continues. Within the master, the green and wood elements remain a distinct feature translated through the walls and flooring.
Opting for custom cabinetry allows owners the liberty of keeping as close to theme as possible. The bathrooms sink cabinets worked in modern day cabinetry with Peranakan stained glass; practical and aesthetically on theme.
Working on a half-wall design especially with traditional inspired themes allow more design options. Much like the common bathroom, different elements such as mixing painted and tiled walls with a wooden border fit in a harmonious balance even though the thought alone can be intimidating to attempt.
The essence of themed living especially like this home does not just come solely from the dressed up shell that we provide when we hand over a place but it also comes from the finishing touches that the homeowners include through the right furniture and accessories that really brings the vision of execution in symphony.
To conclude our final issue for the year, we at Nic & Wes would like to wish our readers and clients Season’s Greetings. Look out for more interesting projects rolling out next year!














