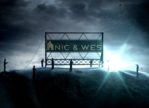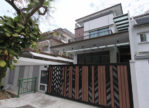SEPTEMBER 2019 – Nic & Wes Builders Pte Ltd Newsletter (Issue 112)

PROJECT SHOWCASE: ASIATIC CONTEMPORARY By Nicole Kow
This semi-detached home did not stop us from giving it a detached feel. Working around the potential of a space becomes the challenge that motivates the Nic & Wes team to join form with functionality and that signature touch.
The illusion of giving a semi-detached with a bungalow feel comes from the side setback which adjoins to the neighbouring wall. A feature in itself, the nook creates a private entrance into the home.
This modern contemporary home nestled in the East sits on a long strip of land allowing us to maximise the spaces with the inclusion of a central triple-volume ceiling which naturally ventilates the home.
The beauty of its elongated exterior comes from its side view which plays on design through a combination of small balconies, metal trellises and louvers adding detail to its tiered profile.
In contrast to the painted walls in black, white and grey, stone features add a bold feel and dimension to this modern contemporary structure. In addition, the jewelled blue toned pool located on the ground floor becomes a focal feature from both the exterior and interior views of the home.
Within the walls of the main floor, the hall, dining and dry kitchen are unencumbered by walls which creates a grand and inviting space fit for entertaining while remaining inclusive and functional.
Toward the back, the fairly large wet kitchen holds another informal dining space and laundry area for more casual and private meals. But what is more, is that the ground floor holds another bedroom situated to the back overlooking its own private patio making it an ideal granny’s room.
Much like the openness of the home, opting for an open-riser staircase enhances the airiness concept coupled with the height of the ceiling.
Another trend in this home throughout the levels is the combination of big open spaces and intersecting private rooms. On the second level, a sitting area come library connects the bedrooms which makes it an ideal common area to encourage the family to interact with one another.
Similarly, on the top floor, a gym, pet room and semi-outdoor balcony are feature spaces that encourage family bonding while remaining functional and interactive; a value-add to the home’s layout.
A home is a place that connects a family, thus making it an ideal dwelling for its inhabitants is what makes it a base that they yearn to return to at the end of the day.















